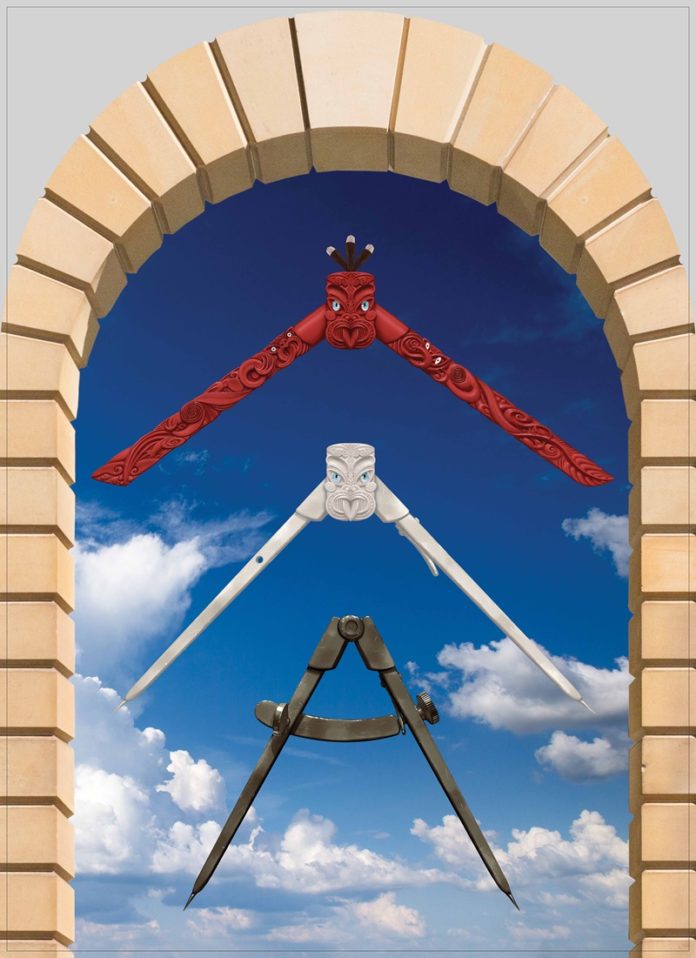A new artwork has taken pride of place on Wellington’s SAVICA building on Customhouse Quay – reflecting the history of the area and complementing the local sculptural walk.
The design, created by local artist Keri-Mei Zagrobelna, depicts a carved koruru (figure head) and maihi (representing the arms), as seen on marae (Māori meeting house), transitioning into a 1920’s architect’s compass.
In the depiction the transition of traditional Māori techniques and architecture into European materials and design can be likened to the building of relationships between indigenous tangata whenua and European colonial settlers to the area, says Ms Zagrobelna.
“It demonstrates innovation, and I hope it will provoke interest and curiosity about the history of the local area through architecture, trade and significant historical stories held within the land,” she said.
The building is located on what would have been the foreshore area before land reclamation took place to develop the city, and is located near prominent sites of significance for mana whenua, Kumutoto Pā, Kumutoto Stream and the former shoreline.
Wellington City Council’s City Arts team partnered with the owner of 86 Customhouse Quay, SAVICA, and their property management company, CBRE to support the development of the artwork on the façade of a prominent heritage building in the centre of the city.
SAVICA expressed an interest in changing this site – once an advertising billboard – to a platform for contemporary art that enhances the streetscape and contributes to the creativity of the city.
“We are dedicated to playing our part in enhancing the character and heritage of the building while keeping its link to the evolving culture and art scene of the city. Keri-Mei is here symbolising the marriage of two cultures in excellence,” says SAVICA’s Arnauld Kindt.
Designed by Wellington architects Clere & Clere in 1925 and completed in 1928, the building is approaching its centenary. The architecture, deriving from Renaissance Palace design, is one of the most significant examples of this form in the capital. Dominating the Customhouse Quay façade is a large portal which occupies nearly a third of the vertical height of the building. This leads to a main office space which, at the time of its construction, was one of the largest single rooms in New Zealand.
The artwork will be in place for at least the next 12 months, complementing the city’s sculpture trail, and architecture in the central business district.
New Wellington art reflects local history



