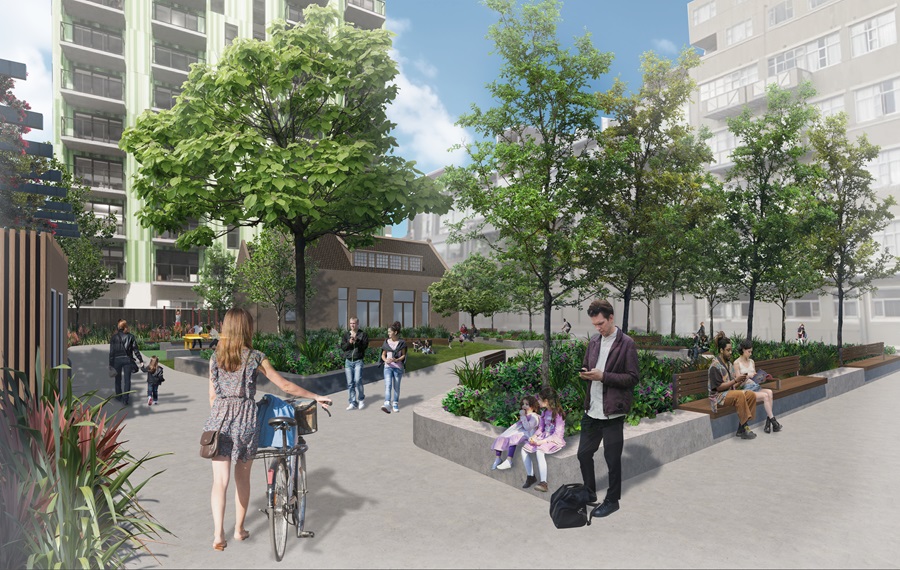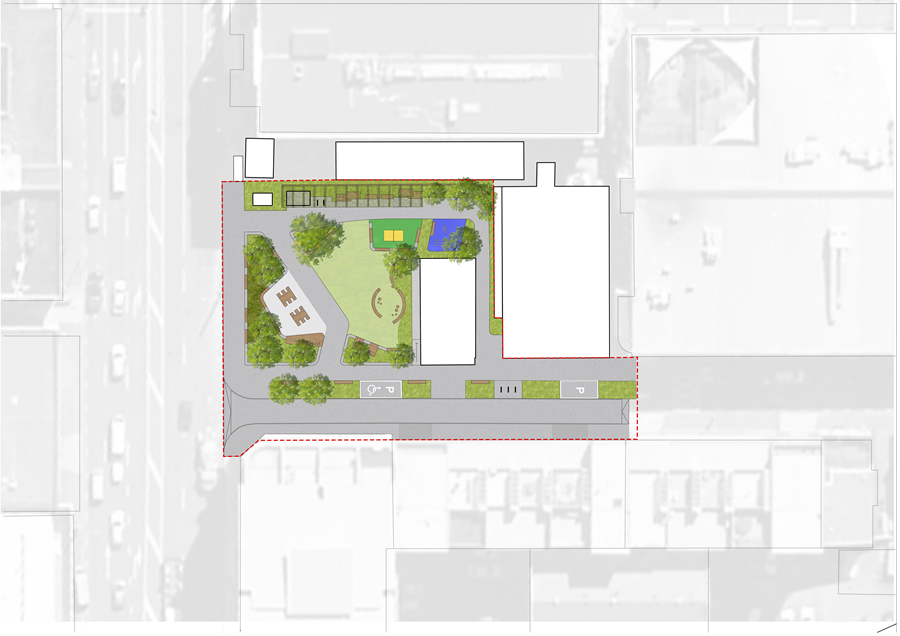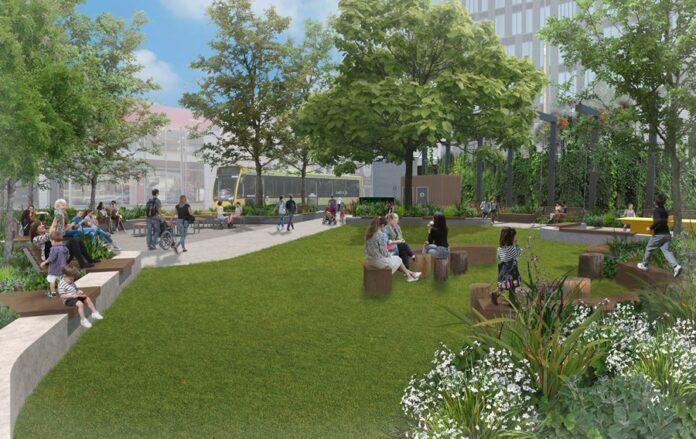Wellington City Council has revealed its concept for a new public park and open space in Te Aro.
In July 2023, the Council launched a public survey that asked Wellingtonians about their concerns and aspirations for the future of Frederick Street Park.
“Our aim was to better understand the needs of the park’s potential users and find out how they see themselves using this new public space,” the Council said in a statement.
The survey’s 371 responses, as well as the high-quality feedback and insights from engagement with the Chinese community, mana whenua, and the community at DCM (Downtown Community Ministry) were analysed and incorporated into a concept design for the park.
“So, what did we learn? Our pre-engagement showed that Wellingtonians want a green space that is safe, well-lit, diverse, playful, and considerate with its amenities,” Council said.
With the site being located off Taranaki Street, many submissions called for the space to be protected from the traffic and weather conditions. The inclusion of a planted buffer along the edge of Taranaki Street creates a separation between the park and the busy road, planting and trees will contribute to diffusing the wind and provide shade over areas of the park.
The concept plan for the park also recognises the concerns we heard about the safety of the park, and has been designed with the CPTED (crime prevention through environmental design) philosophy adopted in the Pōneke Promise initiative.

Council says the submissions reflected the public’s desire for the park to be a social space, that is accessible and inclusive for all Wellingtonians, and foster a sense of community and wellbeing.
“This involved over 100 requests to consider a range of seating options for the site, that are suitable for spending time with friends, eating, and providing accessible resting places for visitors. We have incorporated a variety of seating options into our plan, including benches, picnic tables, and lawn furniture that doubles as an informal play option for tamariki,” it said.
Other amenities that were requested in the pre-engagement and incorporated into the draft design include a drinking fountain, public bathrooms, and bike parking.
“Sentiments to include recreation opportunities in both the RIMA and DCM feedback have been acknowledged with a table tennis space, and a dedicated area for outdoor gym equipment,” Council said.
“In line with what we heard from Wellingtonians, and the objectives of the Council’s Green Network Plan, we plan to plant a variety of plants and trees on site, as well as install an integrated rain garden, that treats wastewater runoff from Taranaki Street. These designs will serve to make the space beautiful, as well as improving wai ora (water health) in the Te Aro area.”

“As the design develops, we will be adding more details around street lighting, general park and path lighting and amenity lighting that will highlight features and artworks within the park. We have also commissioned two artists to design artwork for the space that reflects the cultural significance of the area to both Māori and Chinese communities,” Council said.



